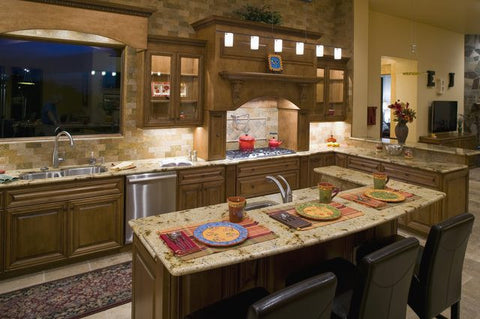
Kitchen counters serve as more than places to store appliances. You prepare food, wash dishes and perform other duties at the counter and its height makes a big difference in your ergonomic comfort. Standard heights have been adopted for the different countertop surfaces in the kitchen but your personal preferences and needs may make alternative measurements preferable. Some builders will create the bar or island from cabinetry and top it with a countertop. Building a knee wall (some call it a pony wall)-- a short wall made from dimensional lumber -- is more affordable and looks just as good.

Photo: Comstock
What is a Knee Wall?
The terms knee wall and pony wall are commonly used as if they were synonymous, and both terms are often used to refer to the same types of wall structures. These walls are framed and sheathed in the same way as full-height walls, and they typically function as room dividers or screens between spaces within a larger open room. Knee walls may support counters or bars, and a half-height knee wall that borders a stairway and follows the slope of the stairs can function as a stair rail.
 Photo: Hunkr
Photo: Hunkr
Knee Wall Heights for Kitchen Countertops
The ergonomic rule-of-thumb is that your elbows should be bent at a 45-degree angle when your hands are resting on the countertop. If you try this and take your own specific measurements you’ll know the optimal counter height for your own size.
- Below-average height – for those who are below the standard height, it is often found that 32” works well for the countertop height.
- Above-average height – for those of us who are above standard height, somewhere between 38”-39” is usually more ideal.
- Wheelchair height – a standard wheelchair height is 29”, so 2”-5” above that is often ideal (31” – 34”).
- Kitchen island height – given the popularity of kitchen islands, this is one place where many people find that two different heights can be incorporated, given a customized option that doesn’t affect the entire kitchen counter surface. Bar stools (if incorporating an eat-in component for the island) would need to fit in underneath the counter, so the accepted height is usually 42” for this countertop space. But if you want an area to roll dough, for example, you may want to lower that 2”-3” from the standard 36” to make it more comfortable, thus opting for several options within this one surface area.
Knee Walls to Support Granite Countertops
Knee walls are built to support kitchen countertops of all kinds. But with heavier countertops, like granite, most homeowners needs extra support to hold the countertop sturdy. This comes in the form of knee wall support brackets, like those from The Original Granite Bracket.

Photo: Knee Wall Countertop Support Bracket by The Original Granite Bracket
This steel granite support is non intrusive while your countertop appears to be floating. Once installed this support bracket will be virtually invisible and protect your countertop from cracking when leaned on.


